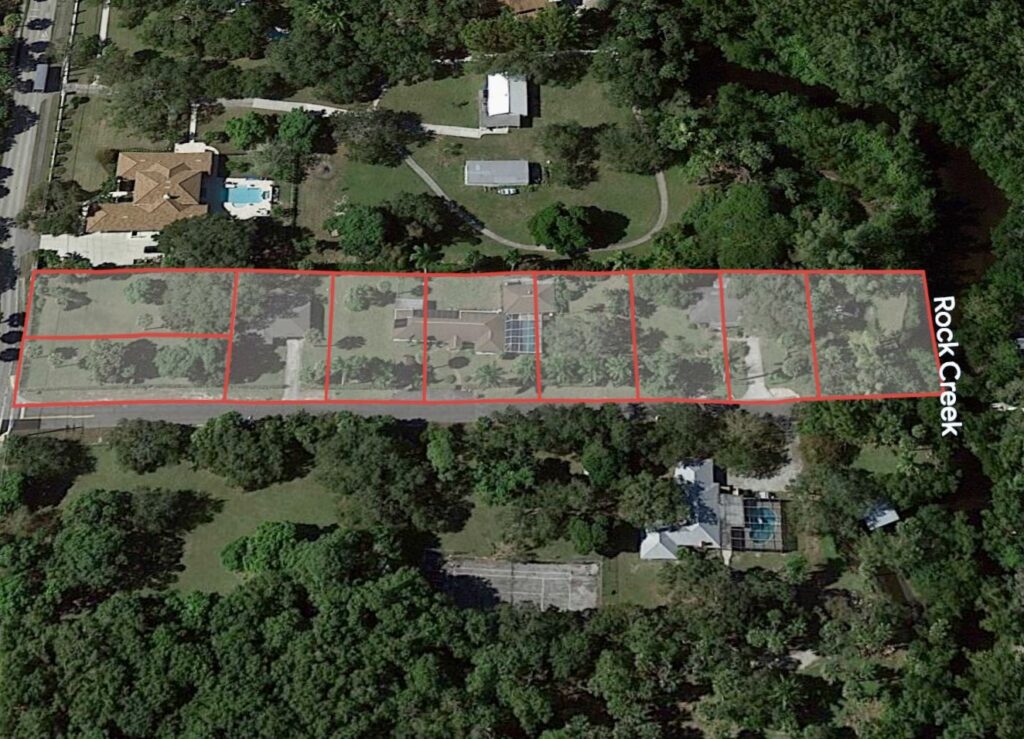Navigate
Contact
- David Fish | Realtor®
- Phone : 786.218.0269
- Email: contact@david-fish.com
- ADDRESS : 605 Lincoln Rd STE 302 , Miami Beach, FL 33139
Navigate
Contact
- David Fish | Realtor®
- Phone : 786.218.0269
- Email: contact@david-fish.com
- ADDRESS : 605 Lincoln Rd STE 302 , Miami Beach, FL 33139

Priceless opportunity to customize a private Cul-de-Sac street that is Nearly 2 Acres in a great location. This one-of-a-kind trophy property is located five minutes from downtown Naples, and less than a 10 minute drive to the beach.
This is an incredible investment opportunity that won't last long. We are currently working with the county to obtain the Zoning Verification Letter, stating that the property can be split into 9 separate lots with a total buildable square footage of 68,000. Few opportunities remain to own such a spectacular piece of property.
The subject property is located on the northeast corner of the intersection of Esty Avenue and Shadowlawn Drive in Collier County. The property consists of approximately 1.89 acres (82,328 square feet) within the RMF-6 Multi-family district (LDC Sec. 2.03.02 B.). The property has approximately 130 feet of frontage on Esty Avenue and 640 feet of frontage on Shadowlawn Drive. The property is designated by the Collier County Property Appraiser as Folio ID #622833240006.
The RMF-4 district permits Single-family, duplex, two-family, multi-family and townhouse dwellings. The maximum permitted residential density is determined by the County’s Growth Management Plan (GMP). The property is occupied by three (3) single family dwellings. The legal description of the property includes two platted lots; the property appears in the Property Appraisers records as a single parcel.
Development Standards
The development standards applicable within the RMF-6 district are set forth in Sec. 4.02.01 of the Land Development Code (See summary and tables attached).
Lot Design Requirements
Minimum Lot Area
Single Family: 6,500 square feet
Duplex: 12,000 “ “
3+ units: 5,500 square feet/unit
Minimum Lot Width
Single Family: 60 linear feet
Duplex: 80 “ “
3+ units: 100 “ “
Building Dimension Standards
Maximum Building Height: 35 feet
Minimum Yard Requirements
Minimum Front Yard
Single Family: 25 feet
Duplex: 25 “ “
3+ units: 30 “ “
Minimum Side Yard (Waterfront)
Single Family: 10 feet
Duplex: 10 “ “
3+ units: 15 “ “
Minimum Side Yard (Non-Waterfront)
Single Family: 7.5 feet
Duplex: 10 “ “
3+ units: 15 “ “
Minimum Rear Yard 20 feet
Analysis
Application of the minimum lot width (60 feet) and area requires for a single family dwelling (6,500 square feet) development standards indicates that the approximately 640 feet of frontage could support ten (10) single family lots, each containing 7,800 square feet (60 feet wide x 130 feet deep = 7,800 square feet).
It is contemplated that two of the single family homes will be demolished and that the third, located in the center of the property, will be retained. The location of the house to be retained, the width of this house which appears to require a larger and wider lot, and the irregular shape of the northern property boundary, suggests that four (4) compliant lots can be created between the house and Esty Avenue, and that three (3) lots can be created between the house to be retained and the northern (Rock Creek) property boundary. The result would be the creation of a total of eight (8) lots, one of which would be occupied by the existing house. It will be necessary that this be confirmed by survey.
Conclusion
The RMF-6 zoning of the subject property can support at least eight (8) single, and potentially nine (9) family lots.
Map


Get In Touch
Contact
- David Fish | Realtor®
- Phone : 786.218.0269
- Email: dfish@brgintl.com
- Email: dj.fish1985@gmail.com
- ADDRESS : 605 Lincoln Rd STE 302 , Miami Beach, FL 33139
Disclaimer: All information contained on this website is deemed reliable but not guaranteed. All properties are subject to prior sale, change or withdrawal notice. David-fish.com believes all information to be correct but assumes no legal responsibility for accuracy.





